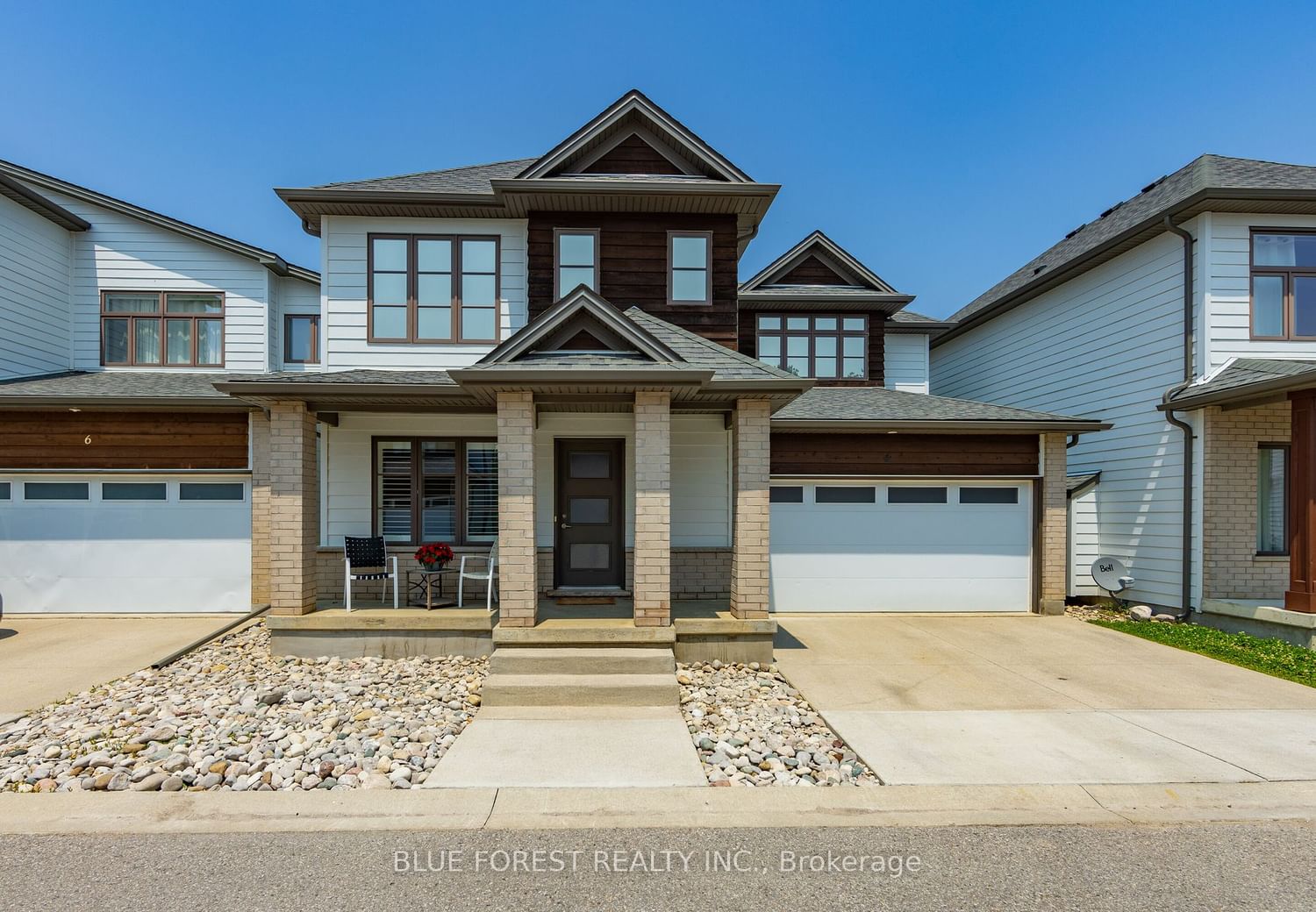$709,900
$***,***
3-Bed
4-Bath
1500-2000 Sq. ft
Listed on 6/21/23
Listed by BLUE FOREST REALTY INC.
This thoughtfully designed Home offers three spacious bedrooms, a well-appointed main floor, and a lower level with rec room and ample storage space.Upon entering. As you come into the house you are welcomed by the open concept design and the abundance of natural light that floods the main floor. The great room, adorned with a cozy fireplace, provides a welcoming and comfortable space for relaxation and entertainment. The adjacent eat-in kitchen is a true chef's delight, featuring quartz countertops, elegant wood cabinets, and top-of-the-line appliances. The dining room seamlessly opens to a generous 15 ft by 25 ft covered deck with a beach comber hot tub, electric fire place, gas heated fire feature and natural gas BBQ connection. Heading upstairs, you'll discover the primary bedroom retreat, complete with a luxurious 3-piece ensuite bathroom with heated floors and a spacious walk-in closet. Two additional generously sized bedrooms and 4-piece bathroom.
Dishwasher, Dryer, Garage Door Opener, Gas Stove, Hot Tub, Hot Tub Equipment, Microwave, Range Hood, Refrigerator, Smoke Detector, Washer,
X6190812
Detached, 2-Storey
1500-2000
8
3
4
2
Attached
4
6-15
Central Air
Finished, Full
N
Y
N
Concrete, Wood
Forced Air
Y
$4,124.69 (2022)
< .50 Acres
64.00x40.00 (Feet)
